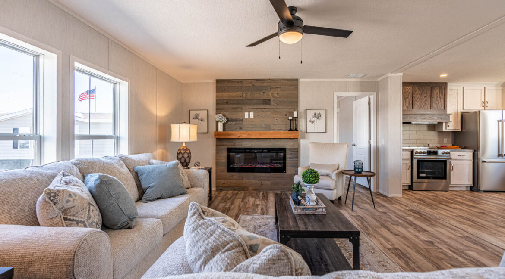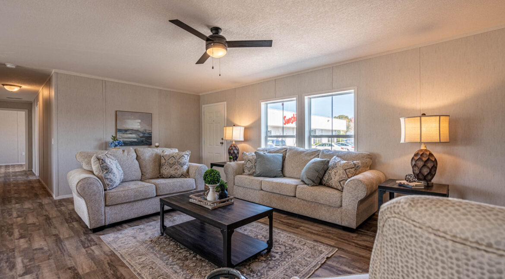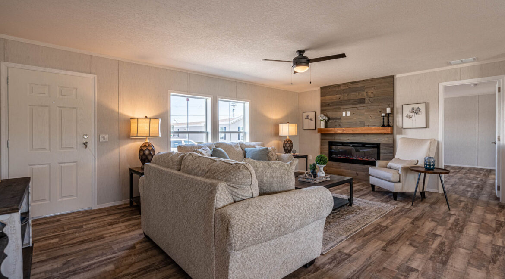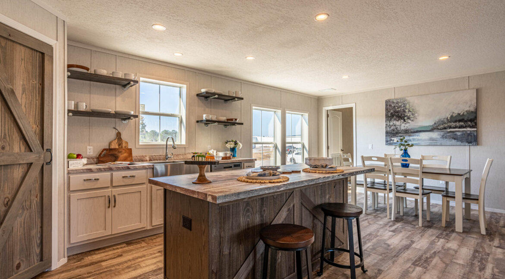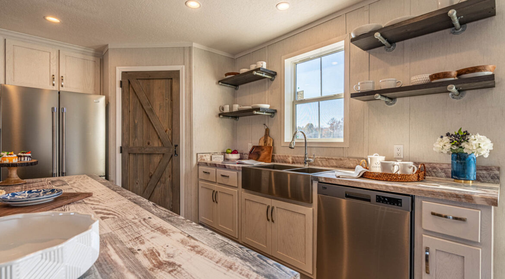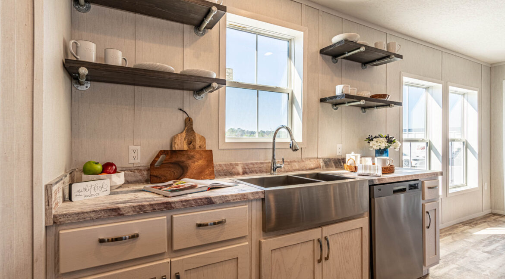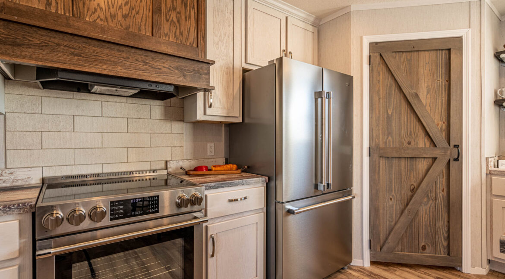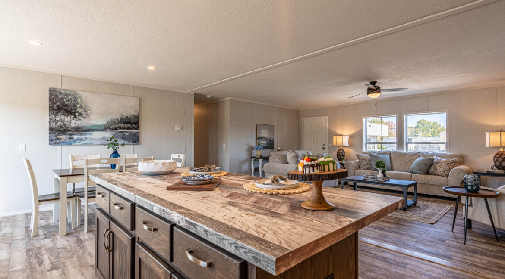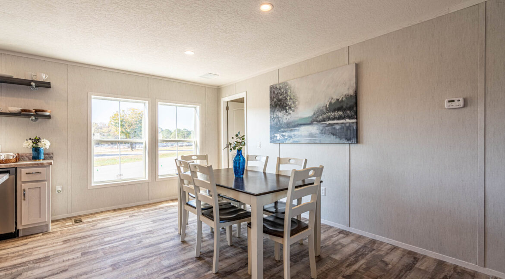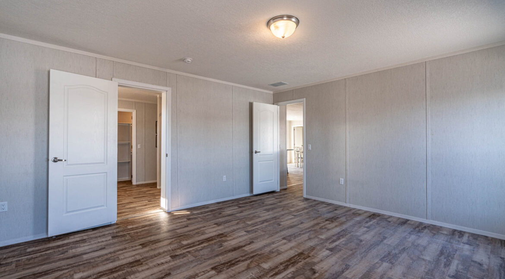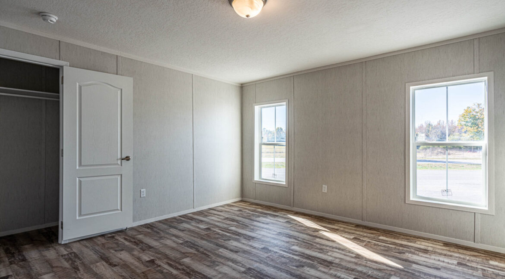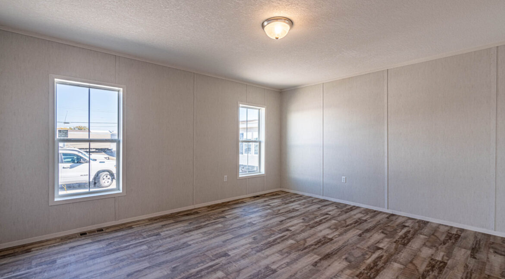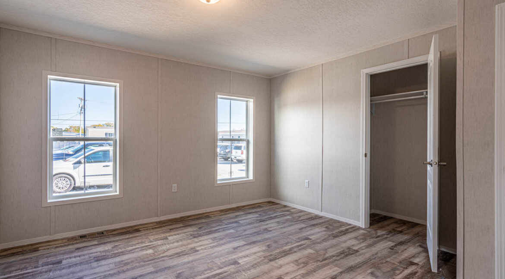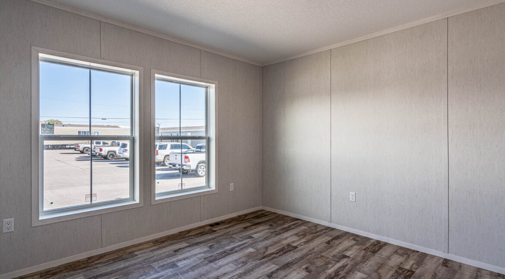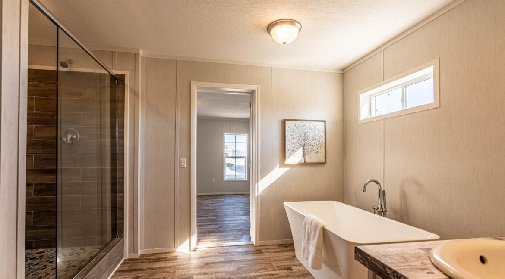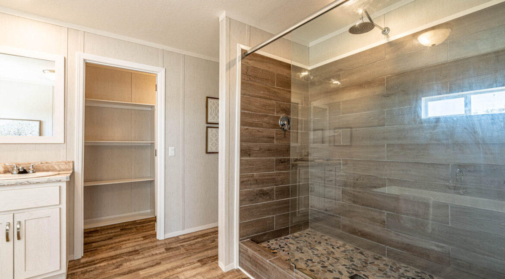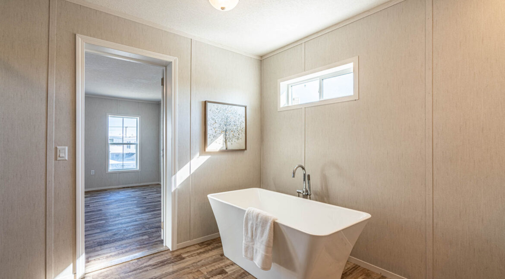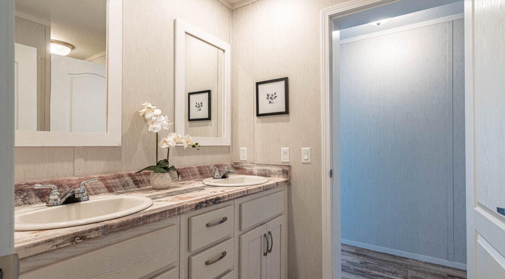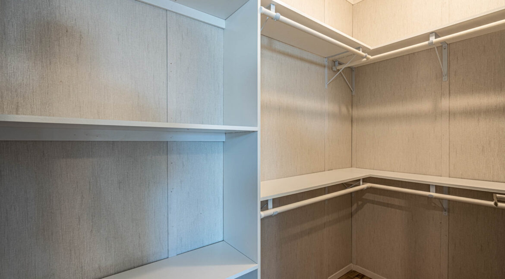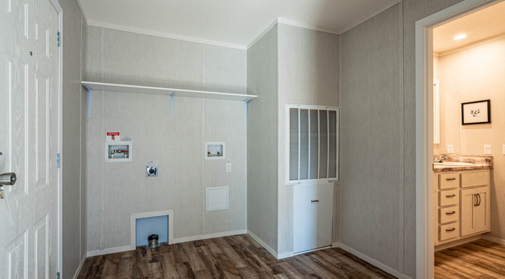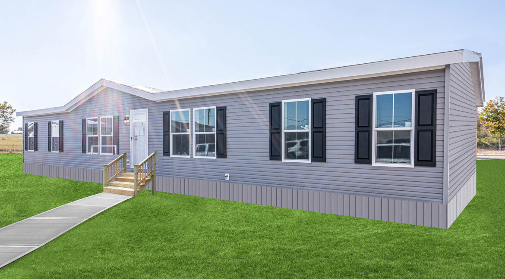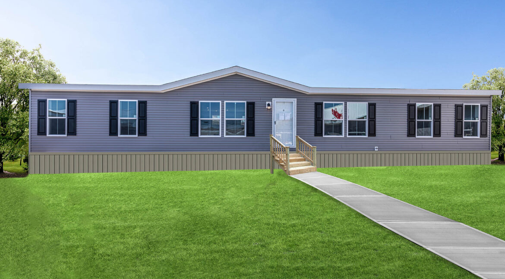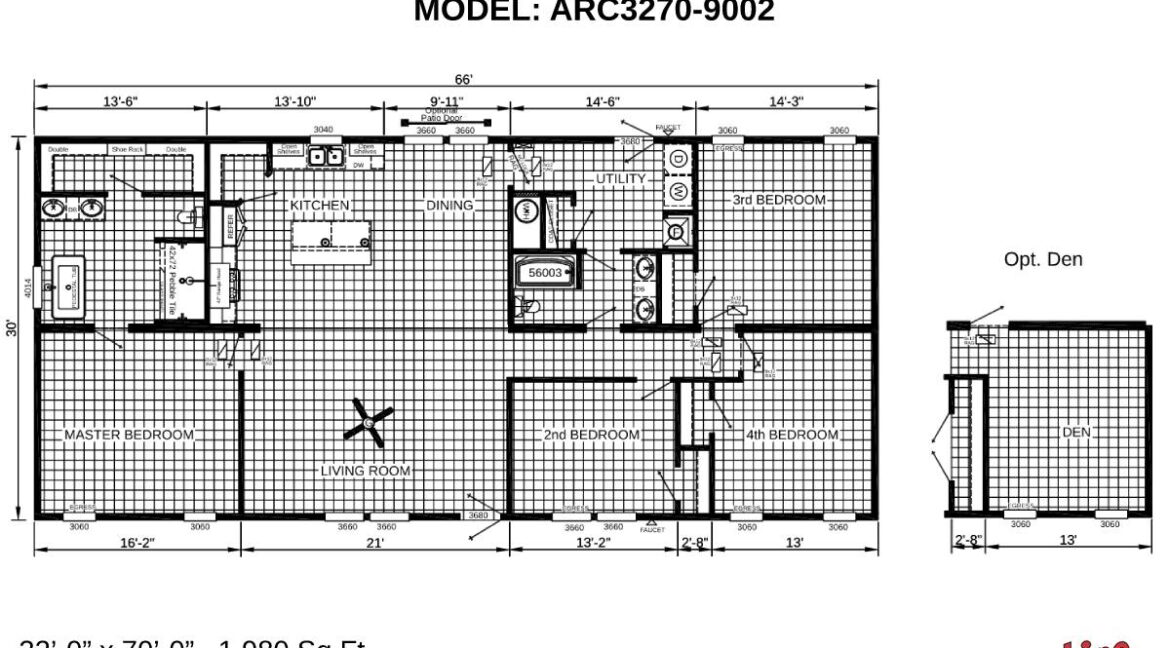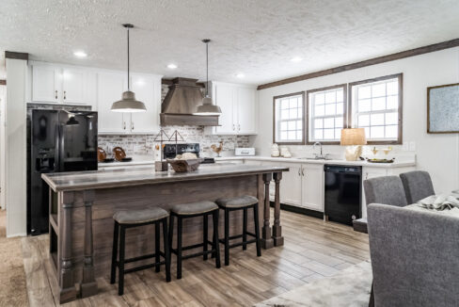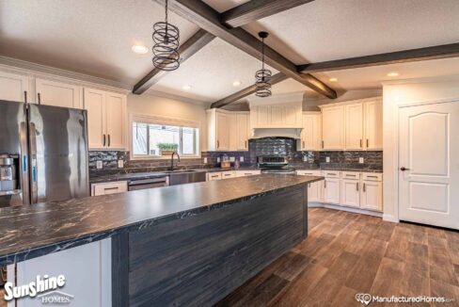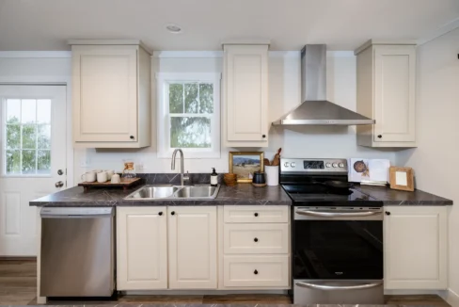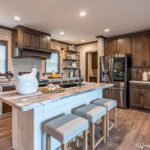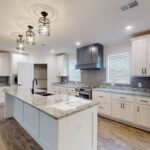Lot Model Contact Us For Price - Manufactured Homes, Multi Section
Presenting the ARC3270-9002: A beautifully crafted, expansive family home with a spacious living room that seamlessly connects to a large modern kitchen. This kitchen offers an abundance of wood grain cabinets, ample countertop space, a walk-in pantry, a center island workstation, and a serving bar. The adjoining family-sized bright dining area features double windows or an optional glass patio door, offering easy access to a large utility, laundry, and mudroom with direct rear exit access to the second bath, complete with double sinks. The generous master bedroom boasts a luxurious ensuite with a soaking tub, large tile shower, double sink vanities, and a spacious walk-in closet, all privately located away from the king-size secondary bedrooms and guest bath at the opposite end of the floor plan. You also have the option of choosing a den in lieu of a fourth bedroom.
